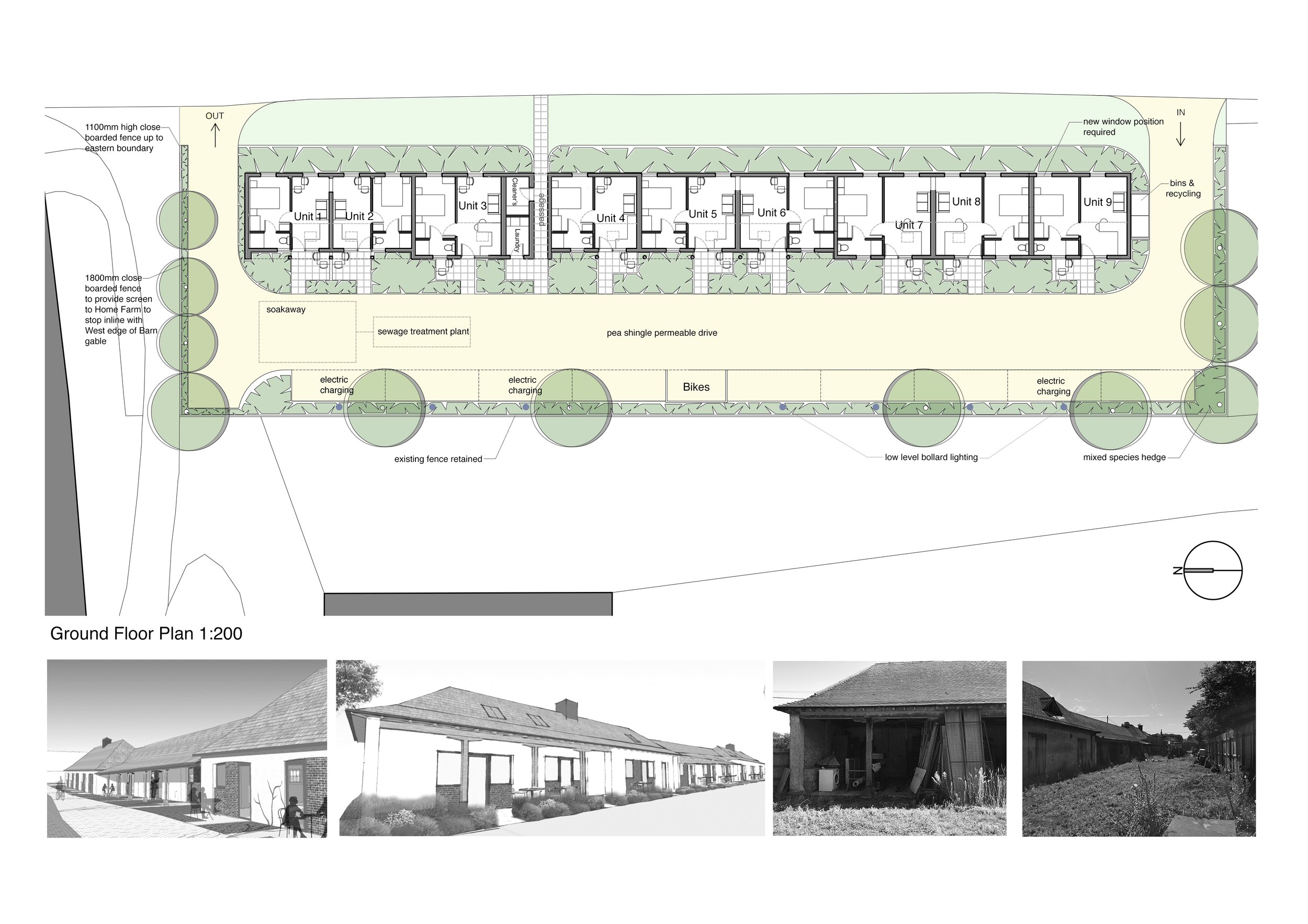Here's a small sample of the work we have been involved in.
Riverbank, Suffolk
Designed and self-built family home in Saxmundham, Suffolk. The site lies beside the River Fromus and is in the boundary of the Church conservation area. The design was influenced by the local vernacular and the desire to place the building naturally in it's rural setting whilst providing double height open plan living space whithin. Careful consideration was given to how much of the house could be built single handedly.
Earlsfield london
A small rear extension to a terraced house in South West London. The design sought to bring more light into the existing rooms of the building and create a larger more functional open plan family kitchen/dining room with a better connection to the garden. Slots of light identify the function of the rooms below.
barn conversion south norfolk
Conversion of Victorian barn into family home. Designed to be sympathetic to the existing barn whilst providing a dynamic and flexible living arrangement for the client.
RENOVATION & CONVERSION Staffordshire
Renovation and conversion of former Grade II listed Stable Quad at Aqualate Hall Staffordshire. Creating 9 new bedrooms reception rooms and bathrooms for modern living. Re-using existing features like the cast iron water tank to provide a steam room in the bathroom and designing joinery to unify the existing features in a domestic context.
Renovation & EXtension BERWickshire
Renovation & extension of Georgian farm house. Extending the existing outbuilding by mirroring it's form, providing panoramic views of the Cheviot hills from the new living room and courtyard garden terrace.
AFFORDABLE HOUSING NORTH CAMBS
Mixed tenure housing scheme in North Cambridgeshire MEPK Architects. Provision of 23 homes on edge of rural village. A broad fronted typology was developed to minimise the visual impact of on street parking enhancing the rural character of the scheme. The buildings are simple in form echoing the rural vernacular of East Anglia.
PuBLIC HOUSE & HOUSE SOUTH CAMBS
Alterations and extension to listed public house in South Cambs. Working closely with client to develop a design that could allow the family and business to grow. The extension is submerged into the garden to afford 3 new bedrooms at first floor whilst being sensitive to the existing listed structure.
Tourist Accommodation in Old Dairy Suffolk
Planning permission was granted for conversion of Victorian Dairy in area of outstanding natural beauty. The design allows for 9 separate 1 bedroom units of accommodation which can be transformed into larger two bedroom units depending on demand.
Renovations and Extension Aldeburgh
Planning granted for wrap around extension to a family home in Aldeburgh. Modern arts and crafts aesthetic with copper roof intricate brick detailing and windows to offer views of the sea from every room. The design took inspiration from the pavilions of Orford Ness










